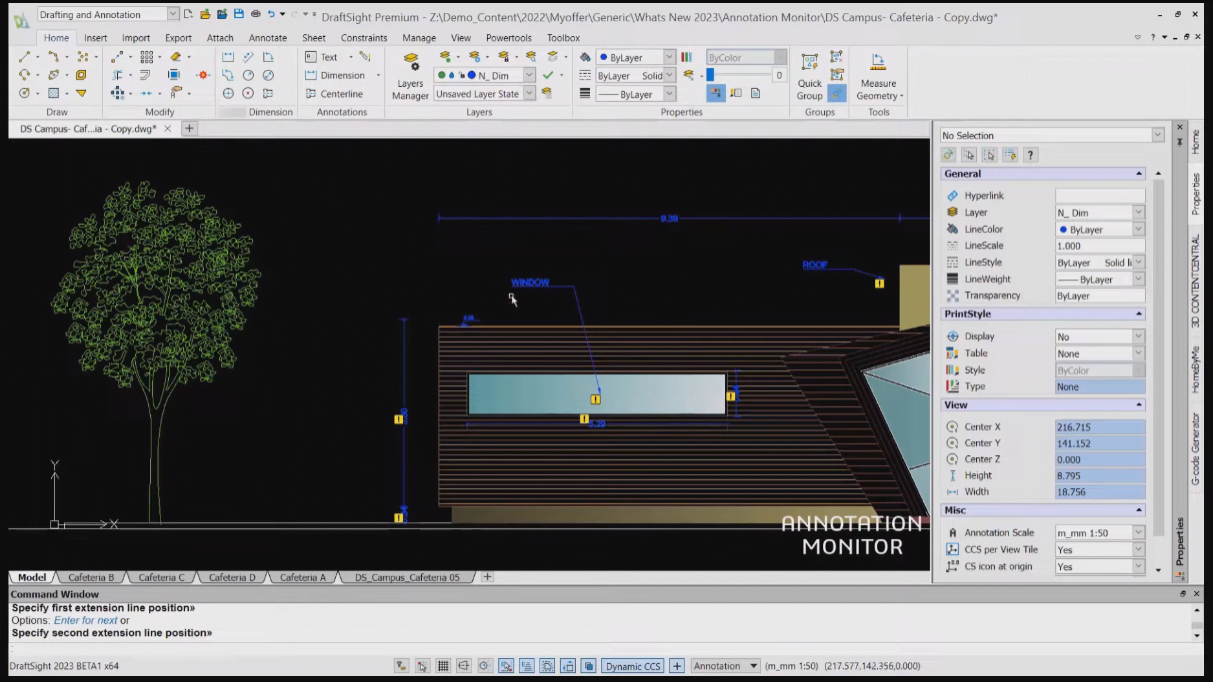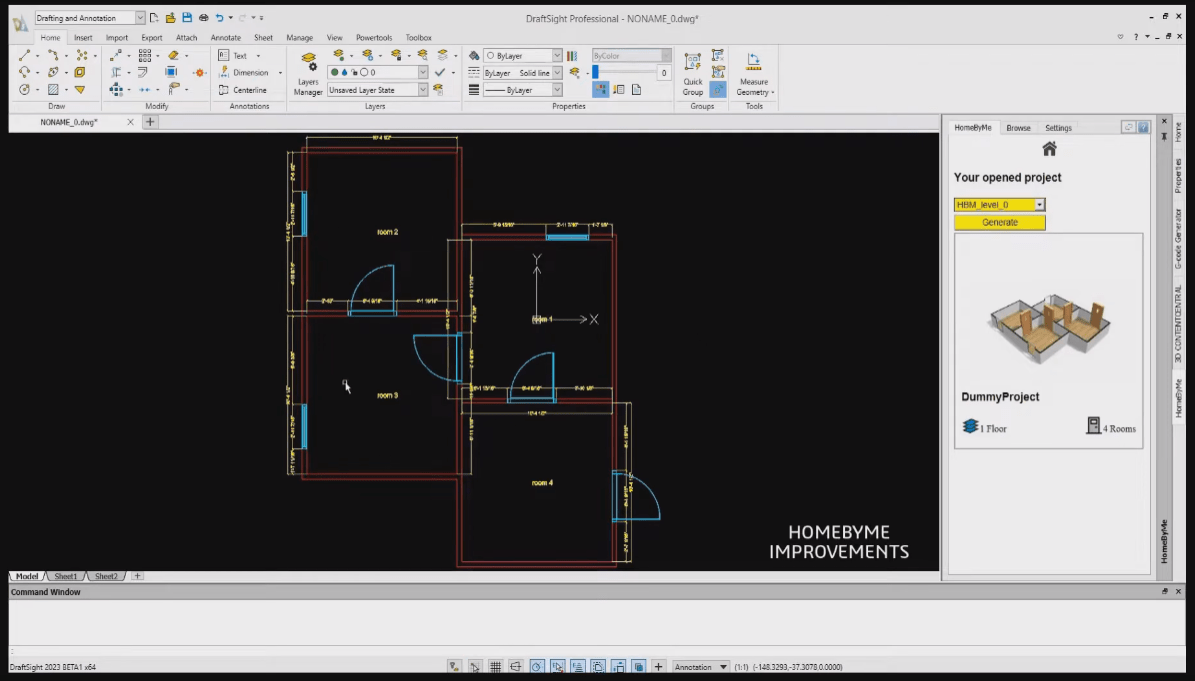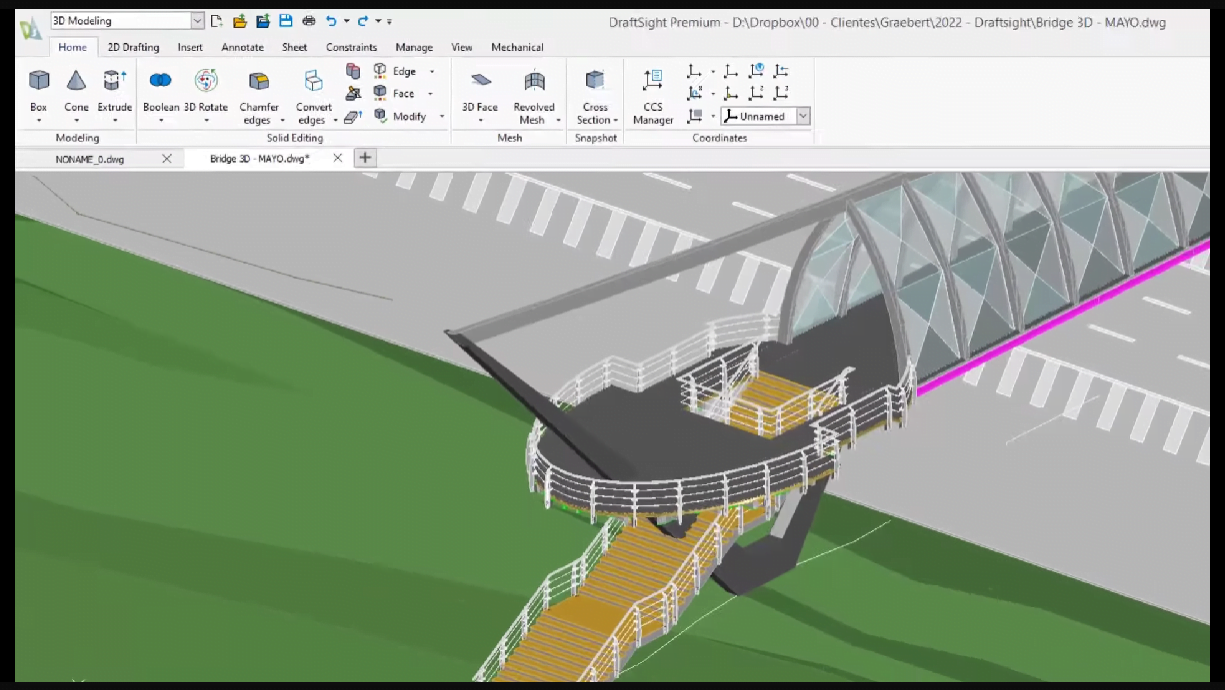Create more accurate 2D designs with all the drafting tools.

Use APIs for automation and customization to expedite your production workflows

Comprehensive features for both 2D and 3D designing.

Essential Features
~All Essential Features Included
~All Essential Features Included
Discover SOLIDWORKS Ultimate: the all-in-one platform that integrates 3D design, simulation, manufacturing, marketing, and management tools. Streamline collaboration and accelerate innovation today
AluFrame Assistant is a comprehensive 3D design tool fully integrated into SOLIDWORKS, designed to simplify the creation of aluminum profiles and connections from leading manufacturers. With its intuitive interface and robust functionality, it enables users to efficiently develop complex designs, whether or not they include boreholes.
The next generation of SOLIDWORKS that saves and manages your CAD data in the cloud, with integrated PLM functionality to easily collaborate with other 3DEXPERIENCE SOLIDWORKS users.
3DEXPERIENCE DraftSight connects DraftSight 2D CAD to the 3DEXPERIENCE platform, a single cloud-based product development environment to make drawings and project information accessible to your team, anytime, anywhere, on the cloud.
Unleash your creativity anytime, anywhere with the 3D Sculptor role within 3DEXPERIENCE. Craft, review, and refine intricate shapes seamlessly, turning inspiration into reality on any connected device.
Simplify your electrical product design via SOLIDWORKS Electrical Solutions with the specific tools designed for the engineering discipline along with the intuitive interfaces to allow embedded electrical systems to be designed faster.
Design with freedom with a browser-based, 3D design and lifecycle management solution to elevate your business.
Enhance your design process and deliver even greater designs with combined capabilities of 2D Drafting and 3D modeling.
Redesigning your Products and Processes with Powerful Engineering Solutions.
The proven SOLIDWORKS Solution is a powerful yet easy-to-learn product design tools that accelerates your product development process, a staple for engineers worldwide to turn innovative ideas into exceptional product designs.
"*" indicates required fields
Professional software trainings for your employees
Professional Examination CSWP for free per serial number
24/7 Online access to vital information and resources
By experienced application engineers
Upgrades software and service pack automatically
Experience the power of advanced technology and gain a competitive edge in the market. Request a demo today or contact us to get started on your journey towards success!